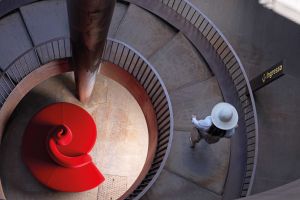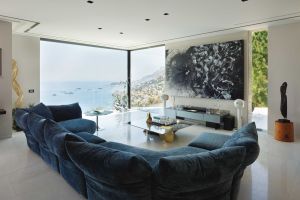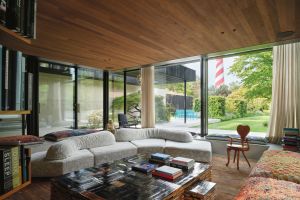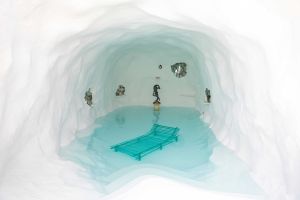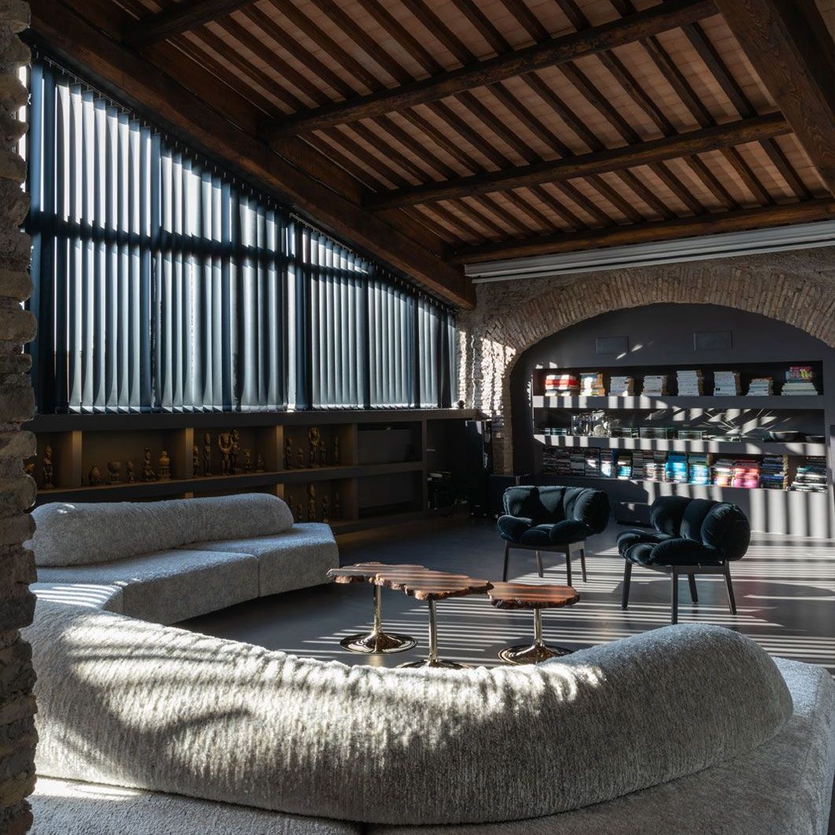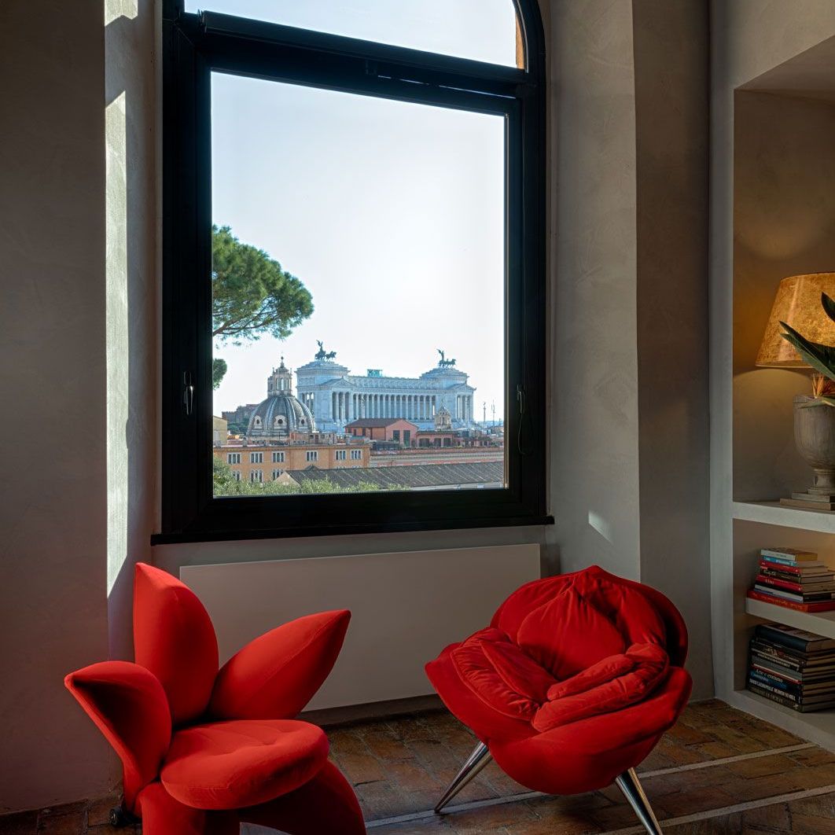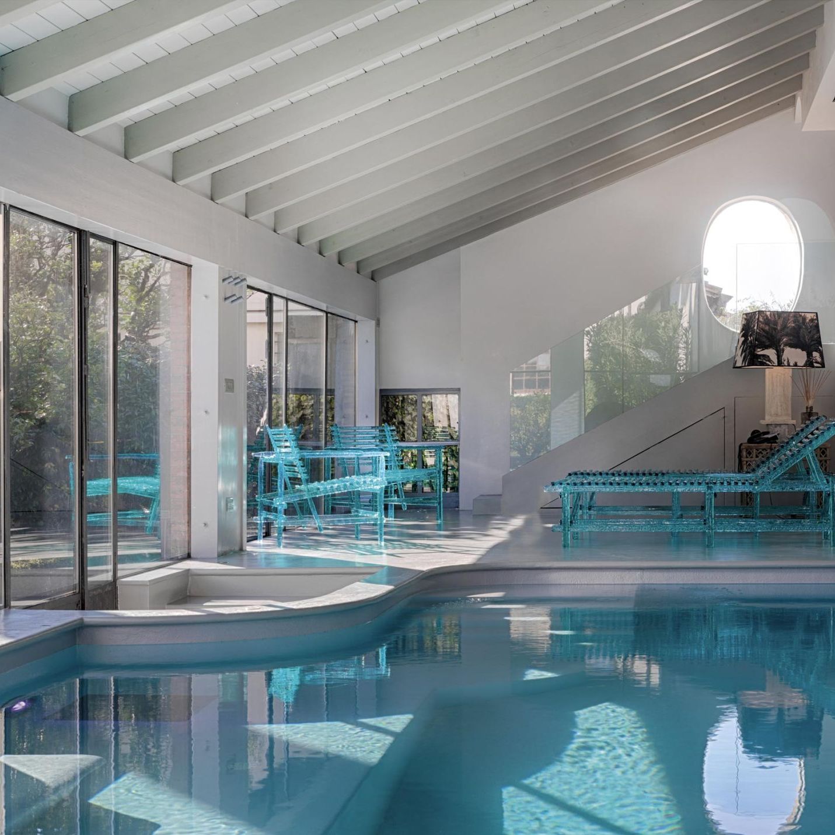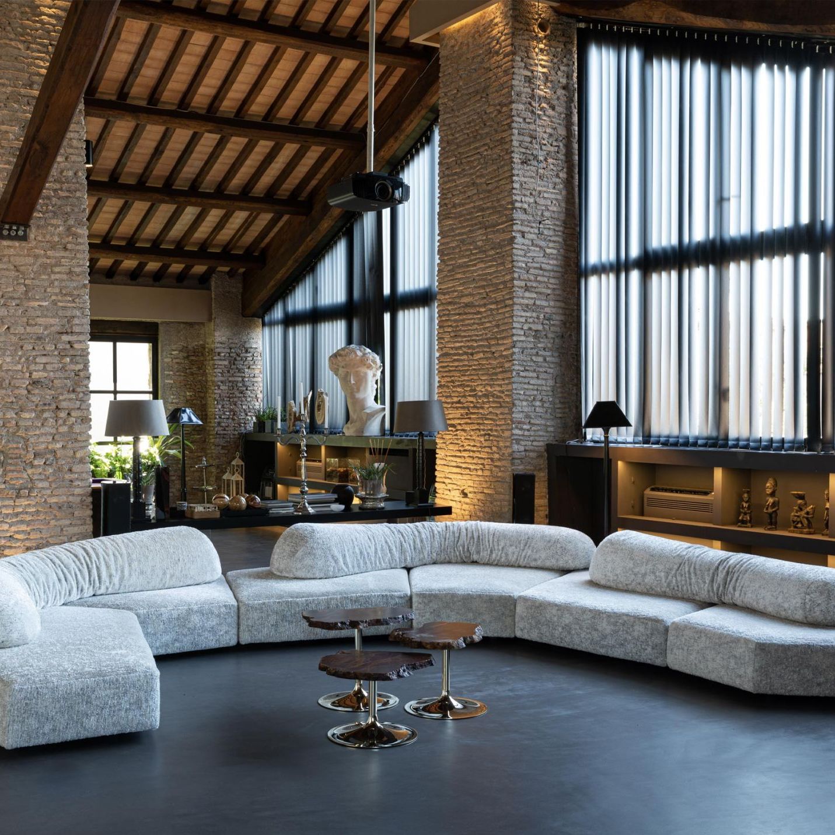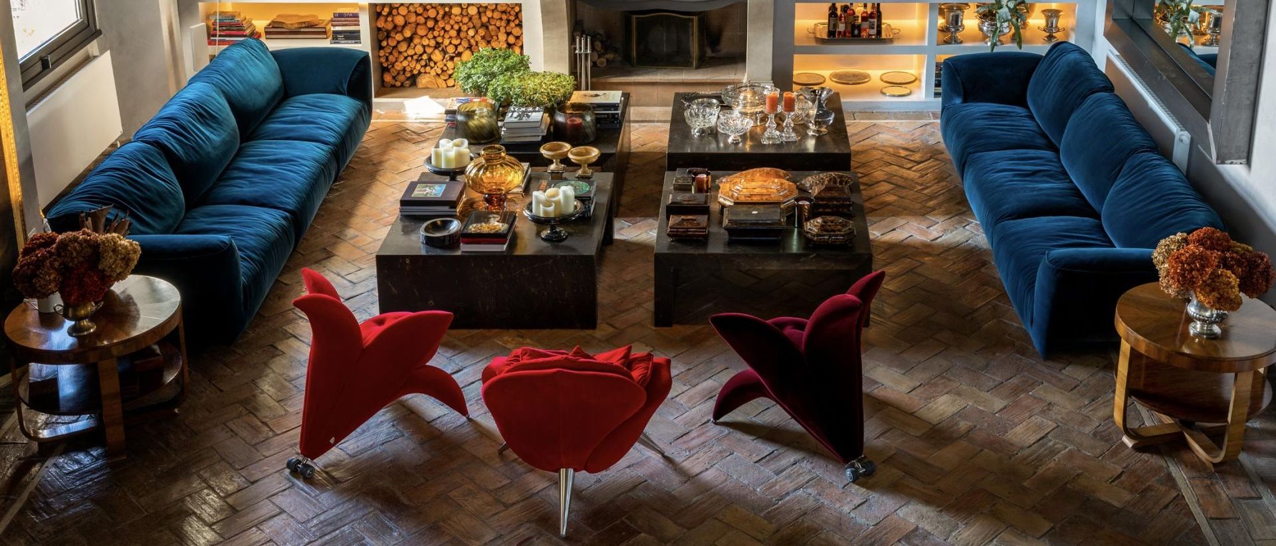
February 2022
Laura Arrighi
A wonder in the heart of Rome
A ‘secret’ home where beauty lives
Cabinets of curiosities or cabinets of wonders: Wunderkammer. The word is used to indicate specific rooms where, from the 16th to 18th century, collectors stored and displayed their treasures, extraordinary objects, whose characteristics or value evoked wonder. This home in the heart of Rome is not, and cannot rightfully be considered, a Wunderkammer, at least in the historical sense of word, but it acquires the characteristics of one through its architectural peculiarities, the objects that furnish it and the attitude to living of the lady of the house. The term therefore acquires a triple meaning: there is the architecture, set in a context that is surprisingly rich in history and beauty, there are a series of objects from nature (naturalia) and works of art and antiquities (artificialia) that populate the rooms in an apparently random and multifaceted way. Then there is the Sicilian noblewoman in whom two souls - ‘ancient and modern’ - exist, and who loves to be surprised by chance in all its aspects. “In my life,” she says, “I have had many houses and, I would add, many lives. I give my home an identity for the particular moment in life that ties me to it. When I arrived in Rome, I brought a considerable wealth of experience with me. When I climbed the stairs to the garden, I was stunned. I fell in love with this place. I fell in love with the beauty. You never get used to beauty. Every day when I get home I am amazed by what I see all over again.”
The house is imbued with theatrical spirit that evokes overwhelming wonder in the visitor. Climbing the stairs, you reach an Italian garden, with a labyrinth of hedges, and an orange grove surrounding it, which you enter, accompanied by the sound of water flowing in a fountain. In the background of this green landscape geometrically designed by man, we glimpse the house. Further in the distance, we see an expansive view of Rome’s stratification, the archaeological ruins and monuments that bear witness to centuries of history. The house has been renovated by the noblewoman and her husband, who live with two very lively Irish Setters. The property is divided into several buildings that overlook the garden, which in turn opens onto the orange grove. The existing listed building has retained an authentic character, which is the result of numerous compromises. “I approached the renovation without any preconceptions. It was the house that inspired me. The house gradually spurred me to make certain choices. My attitude towards the house was respectful and I was ready to ‘listen’. I didn't impose my will on it, but rather went along with what the place suggested. Reconciling modern conveniences and comforts with a pre-existing ancient structure and installing home technology were quite a challenge. There are many highly innovative elements. For example, I have placed a lot of emphasis on the professional kitchen that overlooks the garden, because I really enjoy cooking and spending time there. As regards style, I love the blend of ancient and modern. I think I have achieved a fine balance between the two and this has only enhanced the beauty of the house. This is because beautiful things go well together regardless of their era. I think my double soul, part ancient and part modern, and my love for beauty find kinship in Edra products. They have a timeless beauty, one that fuses the old and the new and it was exactly what I was looking for when I ‘created’ my home.”
I FEEL IN LOVE WITH THIS PLACE. I FEEL IN LOVE WITH THE BEAUTY. YOU NEVER GET USED TO BEAUTY. EVERY DAY WHEN I GET HOME I AM AMAZED BY WHAT I SEE ALL OVER AGAIN
The exploration of wonder passes through the landscape, with never predictable architectural solutions that reveal hidden spaces, secret corners, water features, continually evolving indoor and outdoor perspectives. But also through the choice of furniture. Entering the house, the multitude of objects, souvenirs and plants heightens amazement. “For the interiors I reused what I had inherited over the years and which I liked having around me: souvenirs from my travels, frames and lots of indoor plants and flowers all over the place. I’m crazy about nature. I didn’t really focus on aesthetics but rather on practicality. The kitchen was small, so I made it bigger, with a dining table for my friends to gather around. The worktop and cooking area is hidden, while the dining area is spacious and welcoming for several guests. A more formal dining room is adjacent. Besides cooking, I love to eat at beautiful tables. I enjoy decorating the table, choosing the plates and placing candles and flowers, which I change regularly. This is how I look after the aesthetics. For me, a house is a place to experience and I think you can feel that.” The Wunderkammer theme is revealed.
The house is a kind of secret place, a place to be discovered like a treasure. “From the outside you can’t see anything. This is why I take even more care of it. I liked it from the very beginning. The more time passes, the more the feeling grows. I grow more and more in love with it. It’s special: it’s a country house in the city.” Somehow, the grandeur and architectural complexity of Rome seems to be reflected in this private, domestic place. “I love the beauty of Rome and the fact that you turn a corner and suddenly encounter a spectacular view of the Pantheon for example. When you walk around the city you experience a relentless search for beauty. From an emotional point of view, living in a city other than the one where I was born brings me peace of mind. When I go back to Sicily my emotions are too strong; I see the changes in the people and the city, and so many memories spring to mind, along with a little melancholy. I’m not so emotionally involved with Rome and I can experience it more serenely, and perhaps with a little bit of detachment, while enjoying its beauty to the full.”
 |
Laura Arrighi Architect with a PhD in Design, and freelance web writer and editor. She mainly works in interior decoration, design and fashion and has a special interest in the hybridization of different disciplines. She juggles writing, research, teaching and design, as she works for public institutions and some of the most important Italian architectural firms. |





