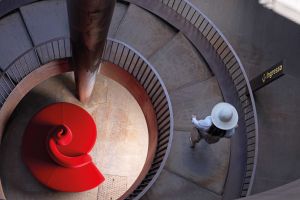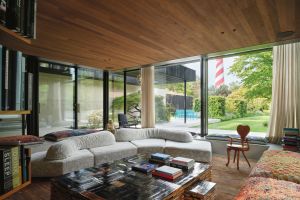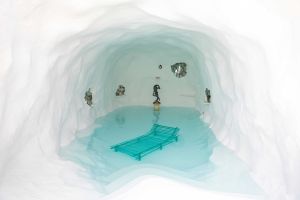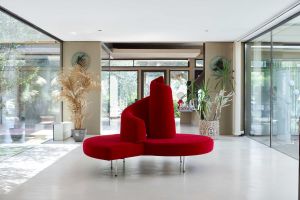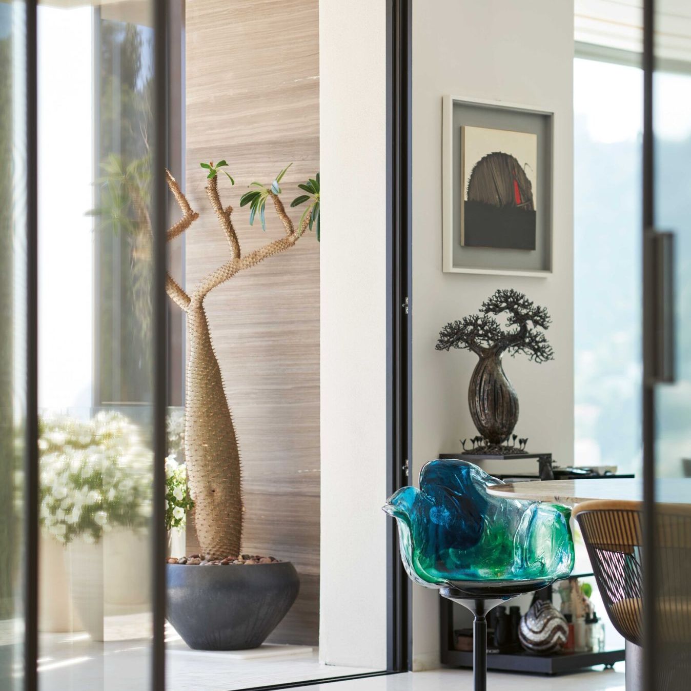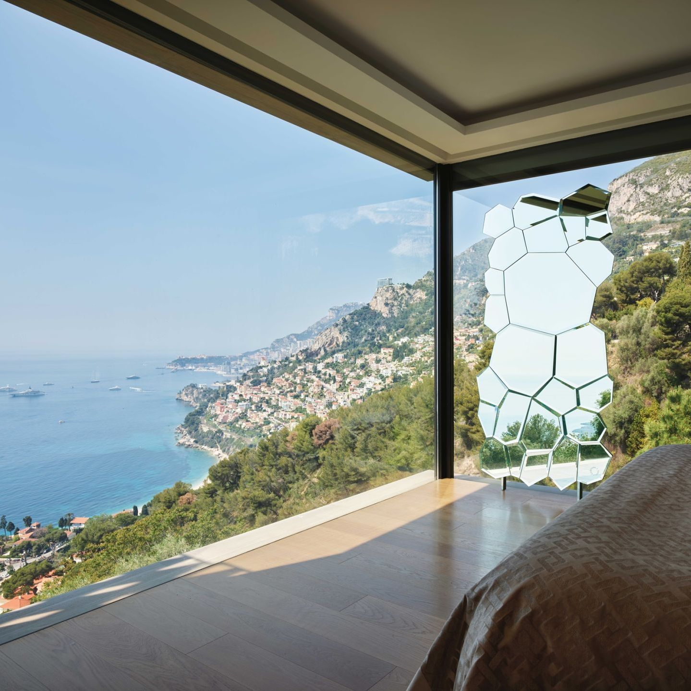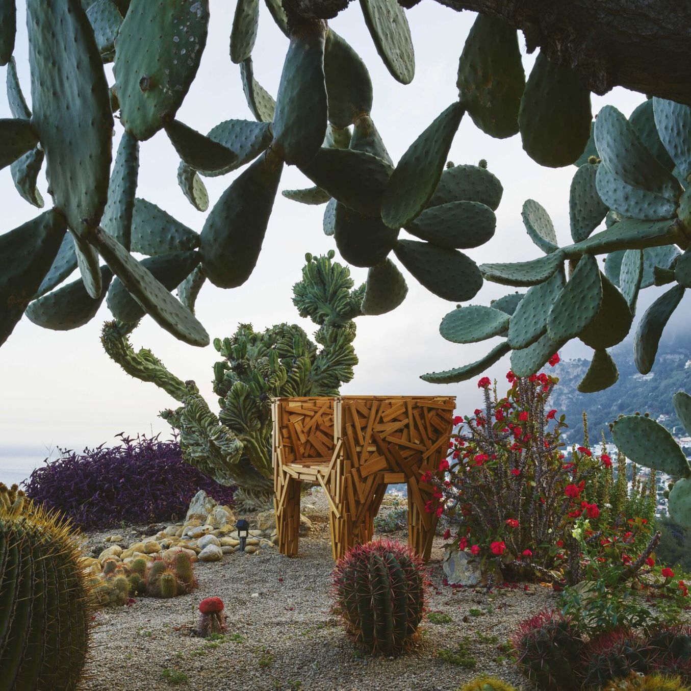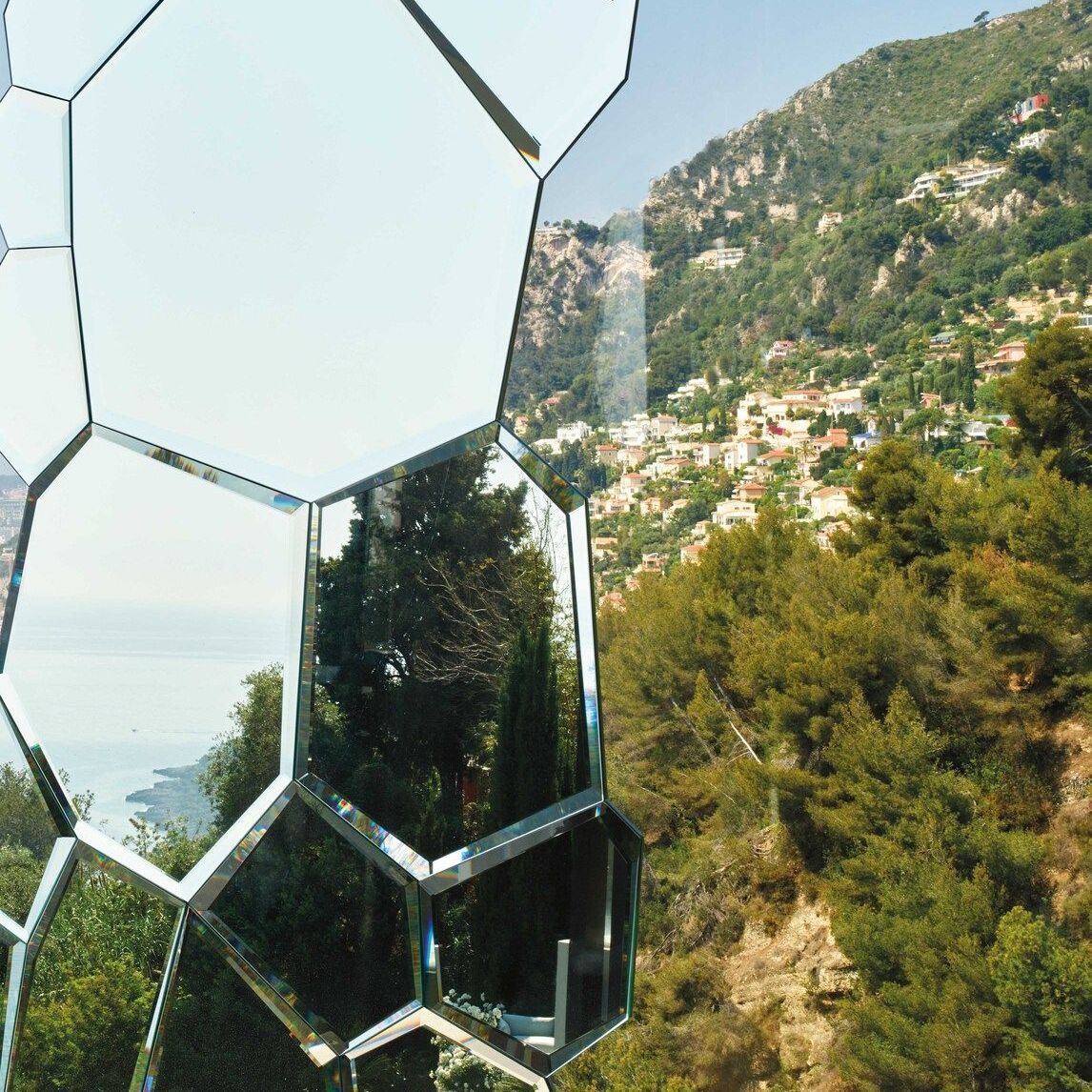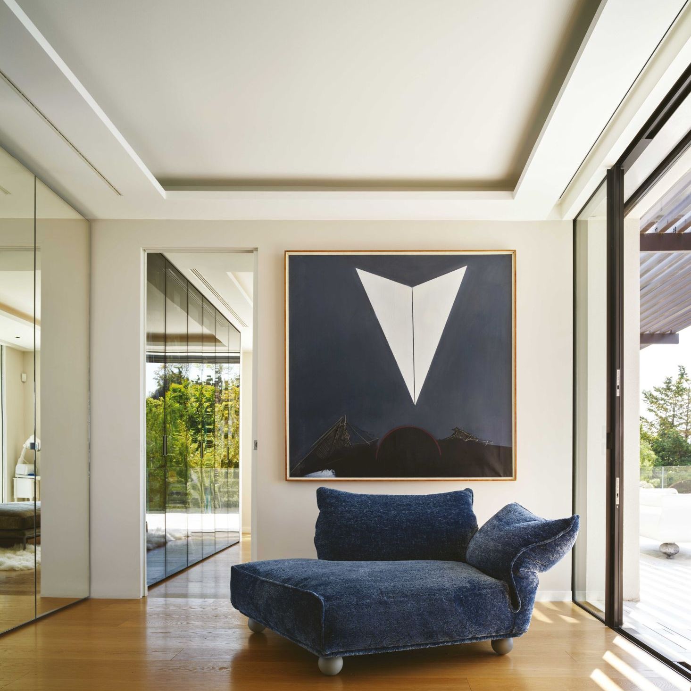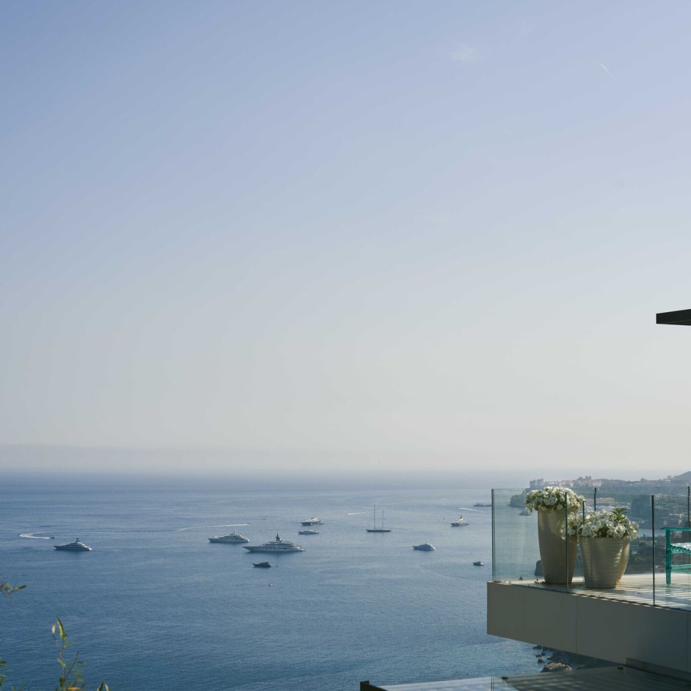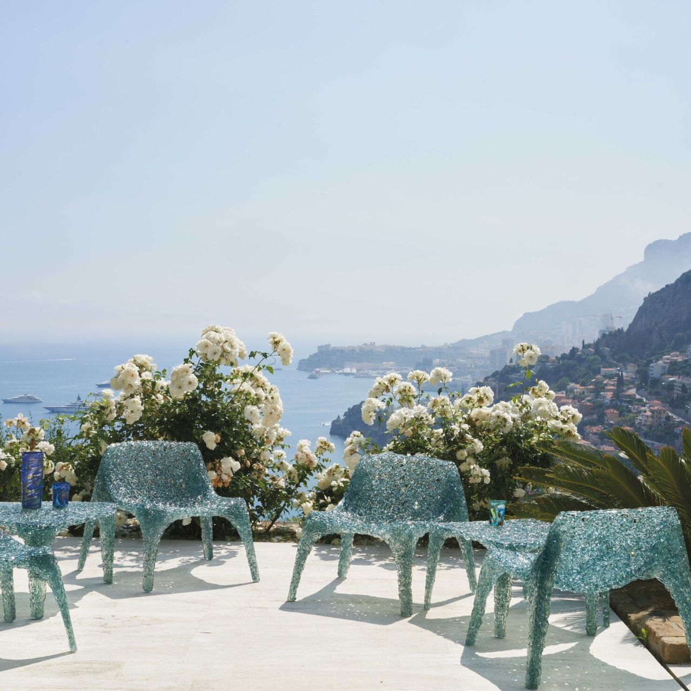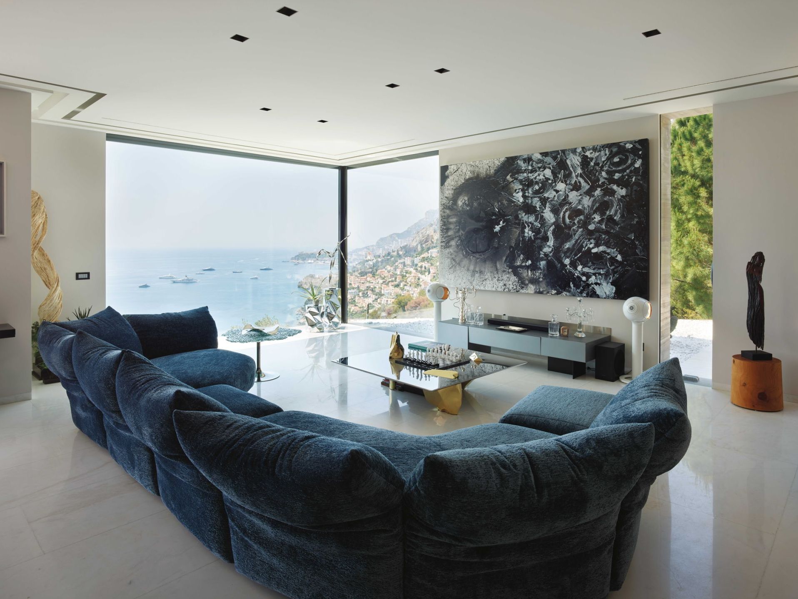
Standard is a comfortable invitation to enjoy magnificent views of the bay
October 2023
Silvia Botti
A Villa on the French Riviera
An extraordinary view of the Mediterranean amidst light, nature and landscape
There are places in which, together with our gaze, the panorama captures all our senses. Living landscapes that urge us to enjoy their light and colour, savour their perfumes, hear their sounds and feel the touch of their air on our skin. Côte d'Azur in the south of France is a place like this, a balcony onto the Mediterranean with its light, wind and sea and its unmistakable scents.
British writer William Somerset Maugham, who spent several years of his adventurous existence in Villa La Mauresque in Cap Ferrat, loved to describe his refuge there revealing that "life here is so unbearably beautiful I was forced to have my studio window bricked up in order to continue writing". Maugham uses literary exaggeration, but he really did work in a first floor room, sitting at a desk wisely placed to look towards an empty wall, his back turned to the large window with its irresistible Mediterranean views.
It is these views, of one of the most beautiful Rivieras in the world, that also captured the hearts of the owners of the home described here, imagined and made to fully enjoy the magnificent Côte d'Azur panoramas and lose oneself in its landscapes. Surrounded by luxuriant Mediterranean vegetation, and standing in the shadow of the majestic sedimentary rock that is typical of the promontories on this stretch of coast, a residence has been created in a 7,500 m2 garden, consisting of a villa set into the rock face, four smaller buildings strung along a terraced garden and a swimming pool with pool house.
The essence of this project lies in its complex relationship with a landscape that challenges the architectural structures to follow its contours and colours, to open up to the breathtaking views, all the while suggesting cues for materials and colours that offer the necessary camouflage and privacy to its inhabitants.
Access to the building is on the villa's highest level, at ground level, where in addition to a large garage, a panoramic lift and a staircase of brushed alabaster travertine both lead to the large living area on the level below. Although one can immediately enjoy the magnificent sea view and garden scents when using the stairs, it is the lift that gives us an understanding of this project's extraordinary nature. The lift in fact descends into a tunnel carved from rock that remains visible the entire length of the corridor into the house, revealing layers of unique rounded geological detritus and shingles that have been transported here over the eons.
Massimo Donizelli, the architect responsible for the project recounts that “the villa is literally set into the rock and this determined its complex shape. In fact we worked to reduce our impact on the rock face with the help of engineers and geologists, adapting the spaces, volumes, and passages".
The result is a complex architecture that spans several levels, in an elegant play of solid and hollow and multiple connections between the various floors.
More specifically the villa consists of a 150 square metre living area that overlooks a large terrace communicating on one side with the garden. Floor-to-ceiling windows offer spectacular views of the sea and a small Zen garden has been woven into the folds of the rock face. A cantilevered staircase in Arabesco Orobico marble (or alternatively the lift) connects the living room with the main suite on the first floor and with the pool on the level below.
The sleeping area is an area of some 150 square metres on the upper floor and consists of a large bedroom and adjoining sitting room, a study, two dressing rooms and two bathrooms. Large windows also feature on this floor with one corner window looking out to sea and a sliding French window leading out to another terrace. Descending to pool level we find two guest bedrooms with private bathroom and dressing room, a home cinema with 80" television and hi-fi system, and a wellness area with fully equipped spa, a gym and a Pilates room. From here the pool house can be accessed, with its television area, On the Rocks sofa, and mobile bar-cum-kitchen with large sliding windows that lead out to the infinity pool. The pool's dark sintered stone reflects the water in the hues of the sea visible on the horizon, creating a feeling of vastness as far as the eye can see.
To live in this villa means to also enjoy its many outdoor areas. From the roof, re-imagined as a patio by Studiodonizelli and furnished with sofas and chairs, there is a unique view of the gulf and a staircase, set into rock, that leads to the highest point of the estate with a secret botanical garden of delicious and rarefied perfumes. A panoramic path has been studied to connect the special corners of the large garden, from the pond to the rocky areas, continuing on to a small bridge that leads to two smaller villas with their own small swimming pool, used as guest rooms and a keeper's house.
It isn't actually necessary to leave the house to feel immersed in the landscape. As architect Massimo Donizelli recounts, "we looked at the relationship with the surrounding nature in choosing materials and finishes and the furniture that is particular to each space". The large windows not only allow the eye to gaze as far as the horizon, but create patterns of light and constant connections between indoors and out.
Large Standard sofas stand out in the living area. Designed for Edra by Francesco Binfaré the sofas lack any rigidity of form or structure (even the back cannot be made out) and are an open invitation to enjoy the magnificent gulf views from several positions. For the upholstery a sea blue fabric shot with luminous highlights has been chosen, which in natural light glimmers with the unique colours and atmospheres of the Côte d'Azur. The views can be enjoyed in absolute comfort on seats of different depth and form, and back and armrests that with a touch of the hand can be shaped as desired to be high, low or slanted, and support the body in any position.
Indoor-outdoor cues continue with the luminous reflecting surfaces of pieces in the polycarbonate collection designed by Jacopo Foggini. The Ella armchair, with its sophisticated play of transparencies, adds to the luminosity of the dining area and kitchen, creating colour combinations together with the landscape that can be enjoyed in panoramic mode, freely rotating while seated on the pedestal. In a similar way pieces from the singular outdoor A'Mare collection, whiconceived to create the impression of magical reflections of water and sea in solid form, have been chosen to furnish the outdoor spaces. Indoors, the sea is reflected to infinity in the irregular shapes of the unique Jubilé mirror, created by Estúdio Campana for Edra, and cleverly positioned in the vicinity of the master bedroom's large windows.
Research is evident in the choice of sophisticated materials used throughout the rooms and architectural features: Arabesco Orobico marble, the close-veined Cipollino marble, Travertine and Shale Travertine stone, and Tunisi Noir marble are matched with an equal array of refined finishes, such as brushing, onyx-striping and stippling, always with the aim of creating connections with the sedimentary rock that is typical of this terrain, and with the colours and natural ruggedness of the landscape.
 |
Silvia Botti Silvia Botti is an independent journalist. She graduated in architecture from the Politecnico di Milano, and immediately dedicated herself to communication. After a long interlude in the world of women’s magazines, working on mores, fashion and beauty, she returned to her original passion to specialise in the field of design, planning and urban development. She has curated several research projects for the Politecnico di Milano. From 2014 to 2020 she directed “Abitare”, the international architecture and design magazine. She is president of the Giovanni Michelucci Foundation, a study centre for urban planning, modern architecture and social habitats. |





